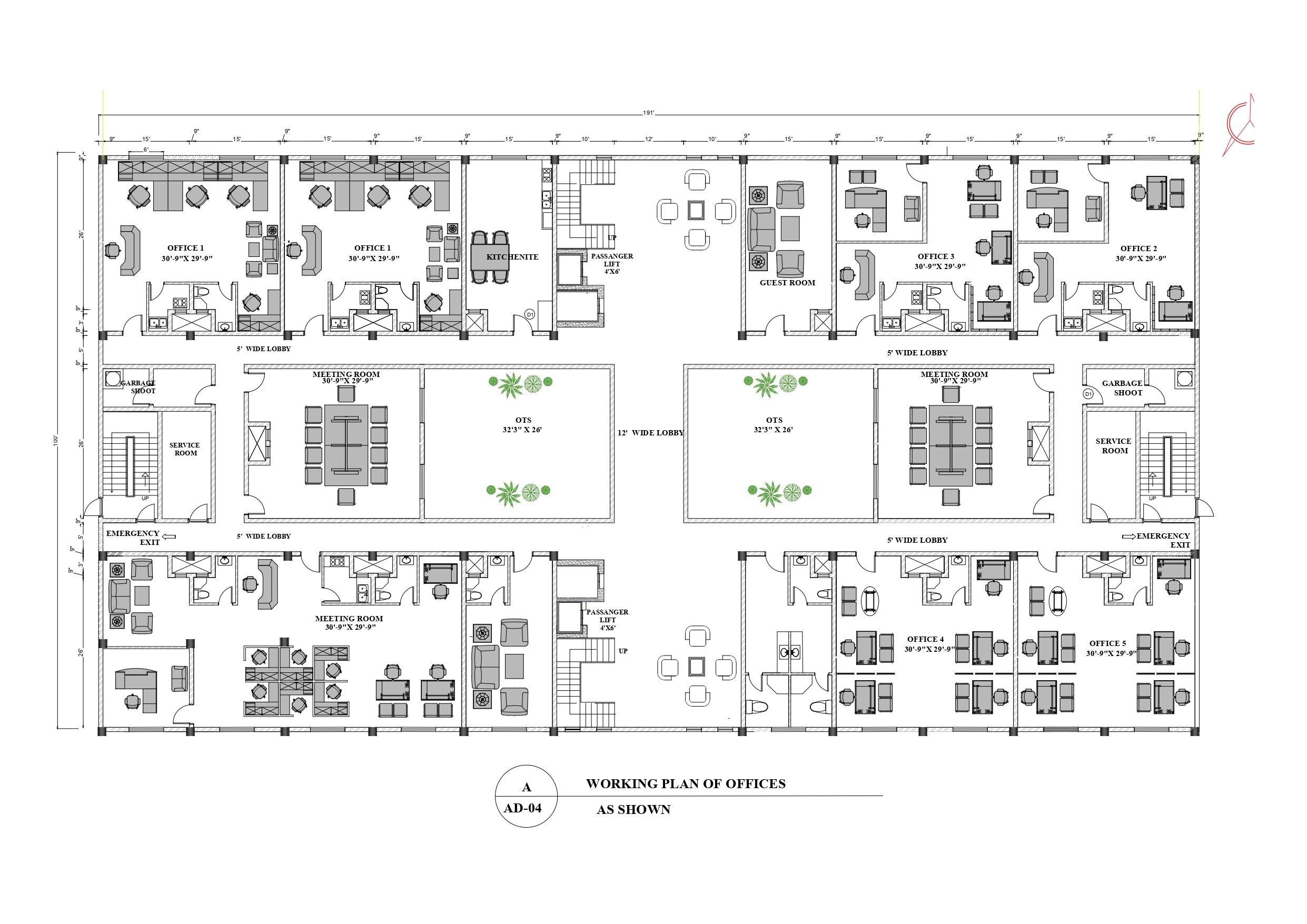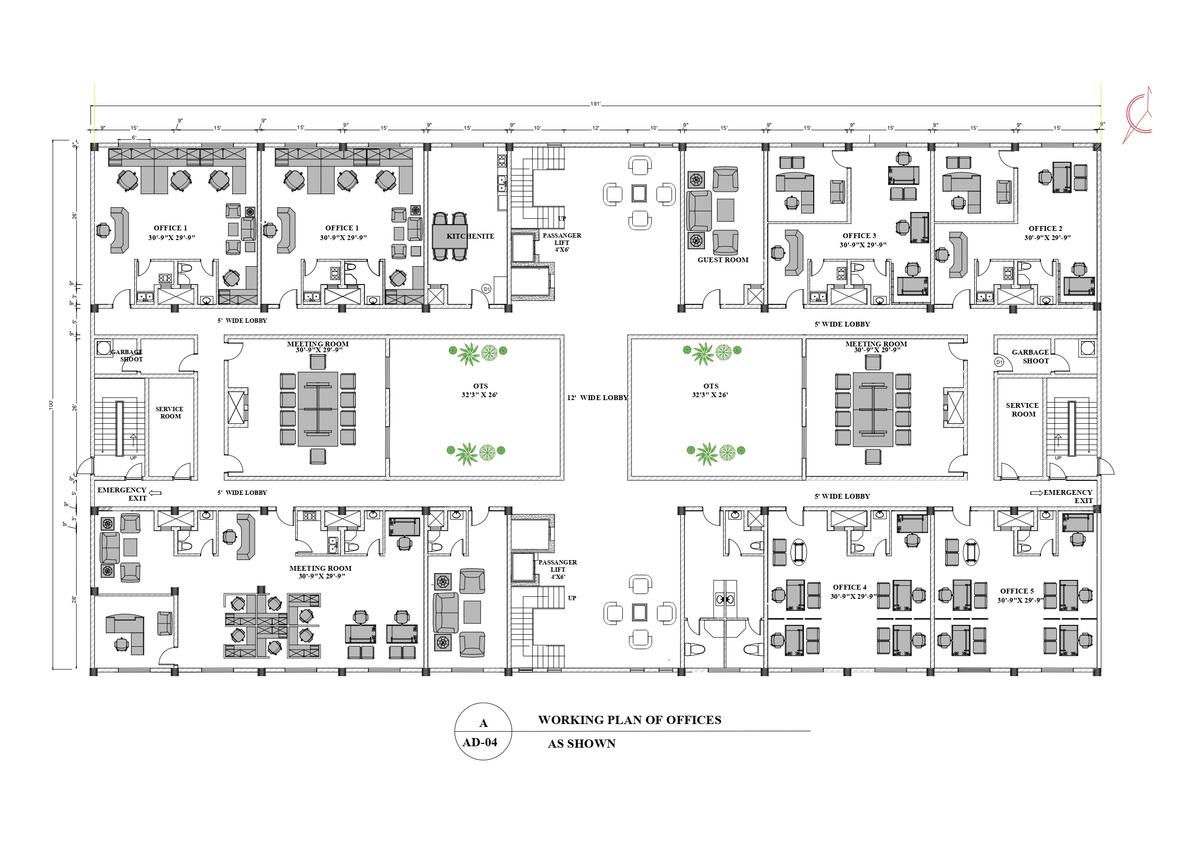Refúgio Minimalista


An incredibly lifelike, richly detailed, photorealistic aerial shot of a minimalist haven, captured from a slightly elevated perspective as if a high-end interior design magazine. The scene is a meticulously organized office floor plan, illuminated by bright, even, overhead lighting that casts subtle, soft shadows, creating a serene and uncluttered atmosphere. The dominant palette consists of shades of white, light gray, and touches of muted pastel blues and greens, evident in the sleek metal and wooden furniture. Surfaces are impeccably clean, with only essential items like minimalist desk arrangements, elegant lounge seating in lobbies, and discreetly placed indoor plants adding life and texture. Abstract wall art, barely perceptible as hints of geometric patterns or soothing lines, adorns the walls, contributing to the overall sense of calm and focus. The composition emphasizes clean lines and open spaces, with furniture arranged for optimal flow and functionality. Each office and meeting room appears as a distinct, uncluttered zone, highlighting a philosophy of streamlined efficiency. The depth of field is sharp, bringing every detail into crisp focus, from the grain of the wood on conference tables to the subtle sheen of the metal chair legs, offering a glimpse into a modern, elegant, and Zen-inspired workspace.
